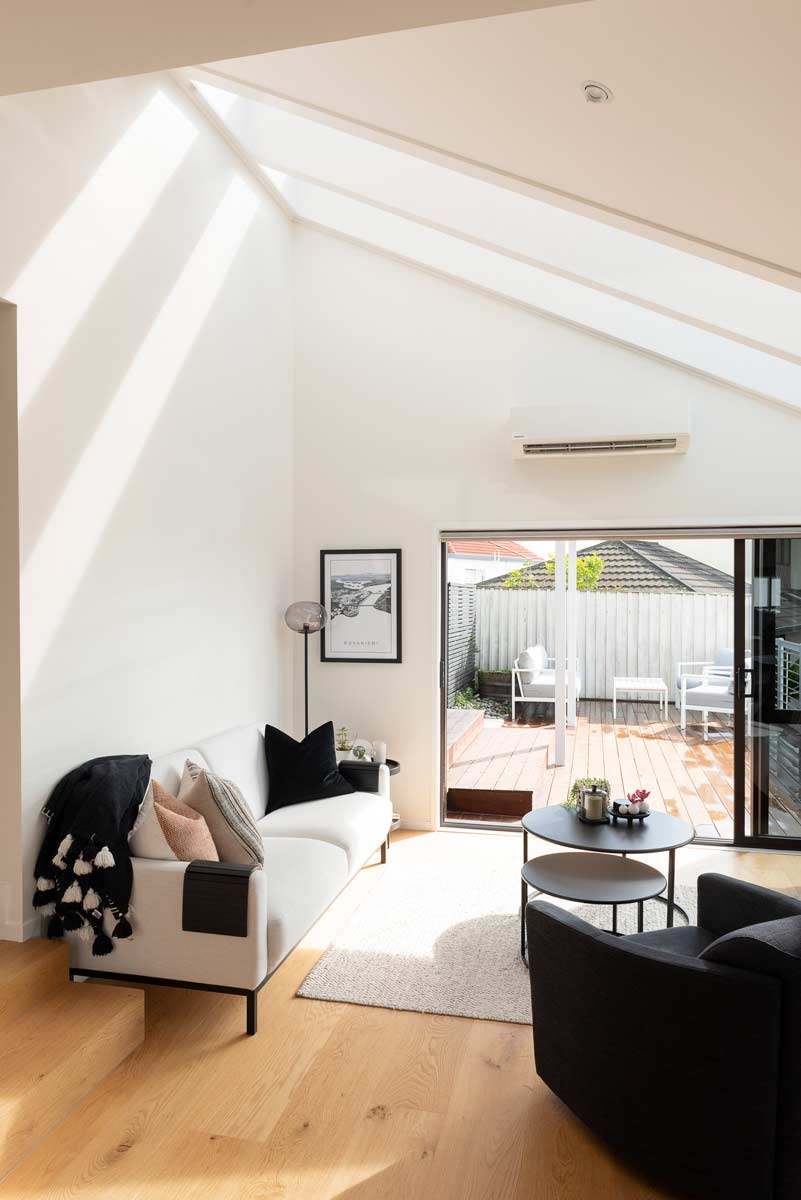If your project is large enough to require plans and drawings by an Architect or Architectural Designer, it can be very useful to have an Interior Designer look these over, to optimise space planning and interior layout, before the building work commences. In the past, I have suggested changes to the design and location of windows, walls and doorways to allow for the best room layout possible. Sometimes these details can be missed when looking at a plan full of empty rooms.
If your project is smaller, maybe just a room or two, then I can put together a plan to help you visualize how your room can best be laid out, using both your existing and new furniture.
It is so important to consider the flow within your room. By carefully considering your interior layout, you can be sure to achieve not only a space that looks beautiful, but also one that functions beautifully.
When selecting the size and style of furniture, both freestanding and fitted, there are many elements that need to be carefully considered. I can help you to optimise the way your rooms work, so that they are easy and enjoyable to live in. Door, window and lighting location are just some of the factors that need to be kept in mind when looking at how a space is furnished.
Once we are happy with the flow and layout of your spaces, I can then assist in ordering and implementing the choices we have made to complete your room/s.
Fees
Hourly rate applies
– $250.00 + GST

